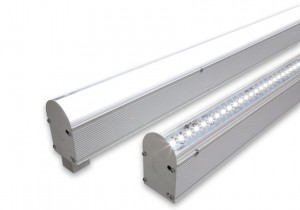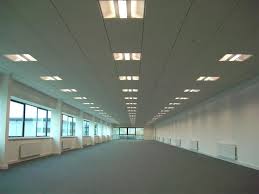In today’s commercial real estate market, demand is off the charts which makes it difficult for tenants to find affordable office space. When a tenant first engages with a broker to begin a search for new space, one of the first questions asked is how much space is needed.

As a tenant, you might not need as space as your think you do. It’s a wise idea to conduct a detailed programming exercise before spending too much time touring office space. You may not be priced out of that Class-A building next near public transit that you were dreaming of.
There is a good chance that your current office space was built out at least 5 or 10 years ago, plus the improvements you are in may have been a partial reuse of the existing conditions from the previous tenant. The bottom line is, in the last decade or so, there have been some innovative trends in doing more with less. Therefore, just because you are moving the same 20 people to the new office, doesn’t mean you need an office that is the same size as your current space.
There are several areas you can explore to reduce your footprint:
- Private Offices
Private offices take up lots of space and many companies have been moving toward open office plans. It is worthwhile to consider who REALLY needs an office. There are often business reasons for C-Level Managers, HR personnel, and attorneys to be in enclosed private offices; but what about others? Is your business operation conducive to a shared office approach as a compromise to switching some individuals to open office environments?
- Open Office Area
Once you have determined who can live without their own office, consider creative ways to be efficient with the staff setting arrangements in the open area. Gone are the days of the tall 8-foot by 8-foot cubicles farms. Today’s workstation designs have much lower partitions between themselves and are often only large enough to provide room for a computer and basic storage. The smaller workstations create a more collaborative environment and encourage a move towards a paperless environment by not providing extra space to store clutter. One concept for maxing out open office space is known as benching, a means of clustering employees along a long conference table-shaped workstation.
Many offices compensate for the smaller personal space by adding small person conference rooms for private calls or meetings and by providing other common areas for interaction. This design technique can actually help employees be more focused when they are at their desk because they won’t be distracted by sounding conversations.
Finally, consider having some or all or your open office area desks as unassigned seating. This concept, known as hotelling, can actually allow you to have less workstations than employees. Many companies are rarely at a full head count most days because of corporate travel, working from home arrangements, or absent workers. While this is certainly not the best approach for all companies, it can be a major money saving system for some.
- Rethink Your Reception Area
How often frequently do you host guests and visitors? If not very often, look for ways to reduce the seating in your reception area. Your office may want to consider are shared receptionist approach in which several employees sitting closest to the door focus on their regular job and alternate duties of receiving deliveries and guests. This may allow you to virtually eliminate a reception area altogether.
- Downsize the Boardroom
On a per square foot basis for most companies, large, often vacant conference rooms are the number one must expensive region of the office. Considering how infrequently many large conference rooms get used, it is wise to seek ways to reduce the size of these rooms early in the space planning process.
If it fits within your how your company operates, a conference room that serves more than one purpose provides a better use of space. Some offices forgo dining and lounge areas and use their conference room as the sole place to congregate.
Alternatively, some conference rooms are built intentionally small and have walls opening up to the open office area. Using flexible, modular furniture, you can accommodate that quarterly board meeting that would have required the larger conference room.
- Open Up Your Kitchen and Production Rooms
A typical enclosed room needs four walls, and a door that requires opening clearance. If your operations can accommodate it, consider an open “coffee bar” style kitchen that is along a single wall that is out of the way of the view of guests or quite areas. By creating all the functions of a standard kitchen into a linear form, square footage can be reduced and space needed for door swings are eliminated.
The same is true with production rooms. If your office can tolerate the noise and view of an open production room, you may save significant rentable space.
While all of the above concepts are not going to be suitable for every office user, they should be considered not just early in design, but at the time of evaluating your square footage needs. Proper evaluation of your square footage needs will ensure you aren’t leasing more space than you truly need.







